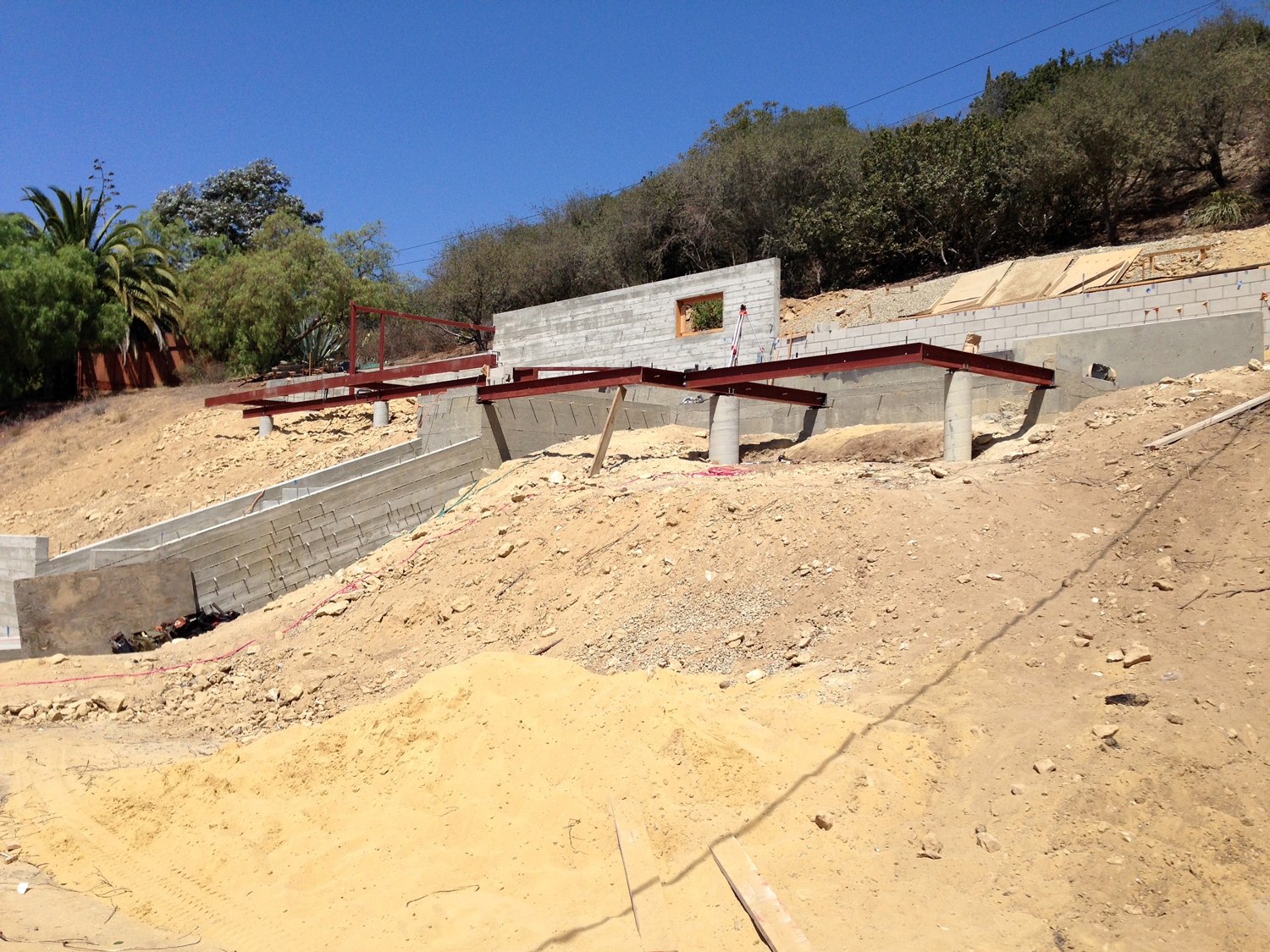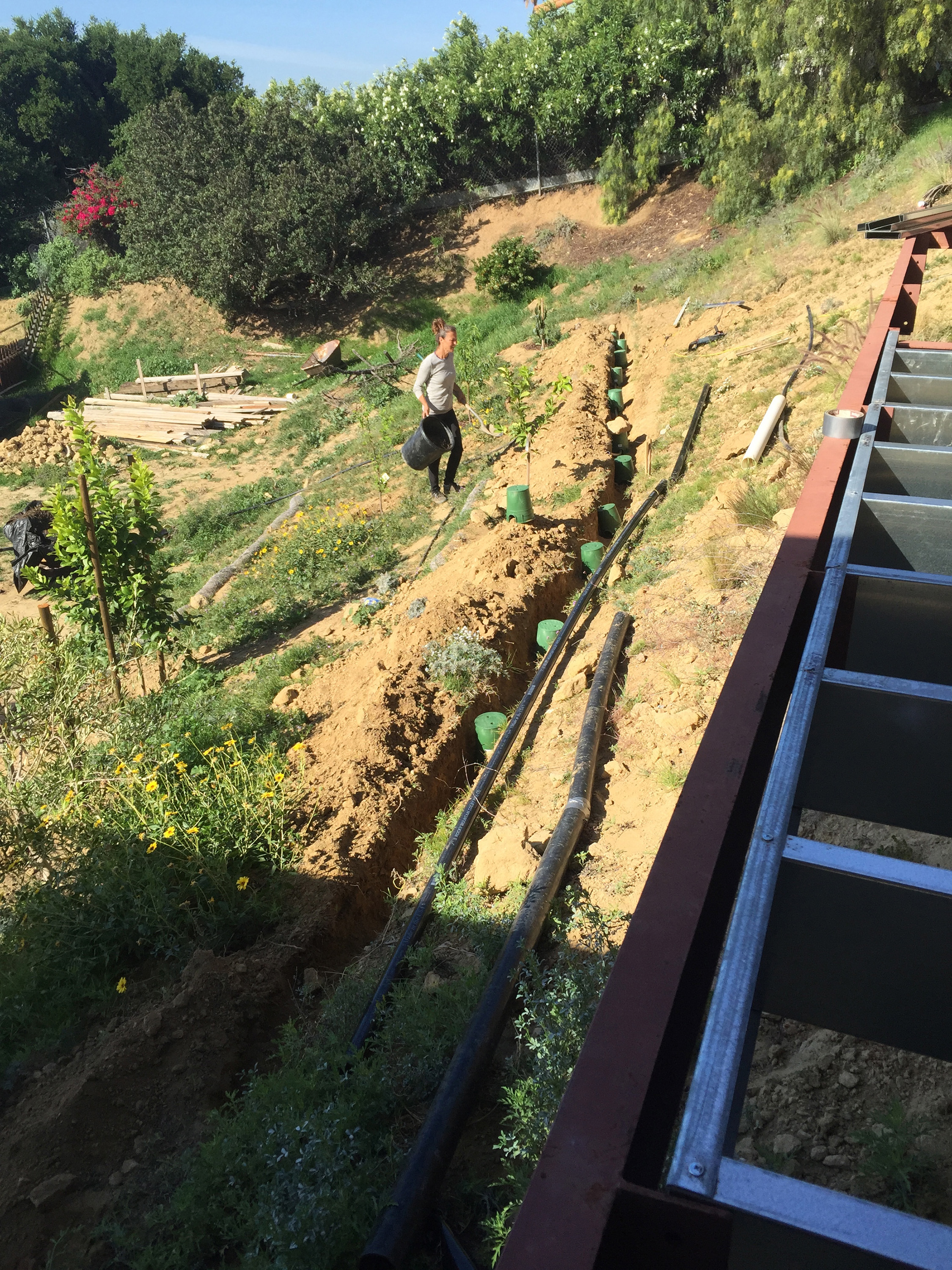Beginning stage getting the house to nest into the hill
Concrete Board formed wall. All the horizontal 2x6s form boards were reused after the pour for roof rafters.
Radiant Heated slab with on-demand water heating system, as well as passive heating generated by the charcoal colored concrete absorbing heat during the day in Winter when the sun angle is low and not obstructed by the eves then radiating heat at night.
Steel set for bedrooms, deck and Living room
Framing started
Matteo part of the crew
Installing gray water system for all the sinks and shower.










